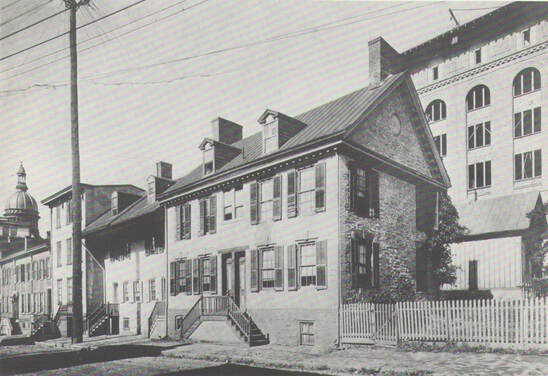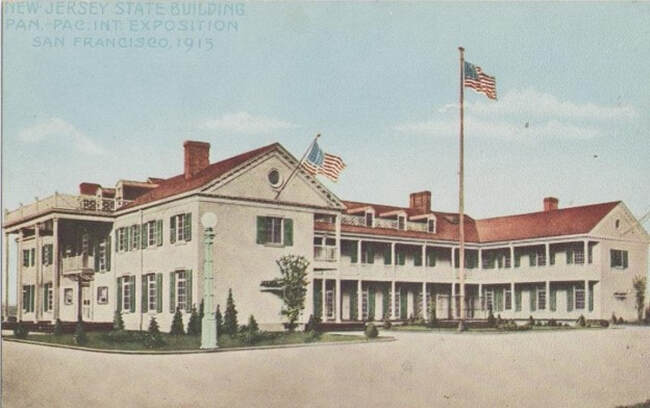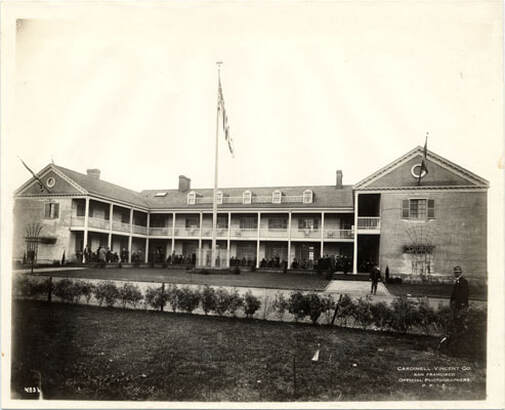Courtesy of the University of California, The Bancroft Library
|
The south wing of the original building, purchased by the Old Barracks Association in 1902.
From the Collection of the Old Barracks Association, 1989.003.0003 |
The north wing of the Old Barracks. The wings were separated at the end of the 18th century to extend Front Street up to the newly-built Capitol Building. It was split into several residences and businesses. The building to the far right was the original Officers' House and was used throughout the years for a variety of purposes, including the Mayor’s Residence,
a school, and for a short time, a brothel. From the Collection of the Old Barracks Association, 1989.004.0017 |
Circa 1915. Taken from the newly-dug foundation of the Masonic Temple, this photograph shows the Old Barracks midway through its first restoration.
From the Collection of the Old Barracks Association, 2014.006.0001
From the Collection of the Old Barracks Association, 2014.006.0001
|
The replica was designed in an H-shape, with wings off the rear of the building, while the original was U-shaped. They also chose to use white stucco rather than stone, considered to give the overall building a more "domestic" look.
From the archives of the Old Barracks Association |
Replica of the Old Barracks at the 1915 World’s Fair. It was built without the addition of the Officer’s Quarters.
Courtesy of San Francisco History Center, San Francisco Public Library |
Click on photos to enlarge

















